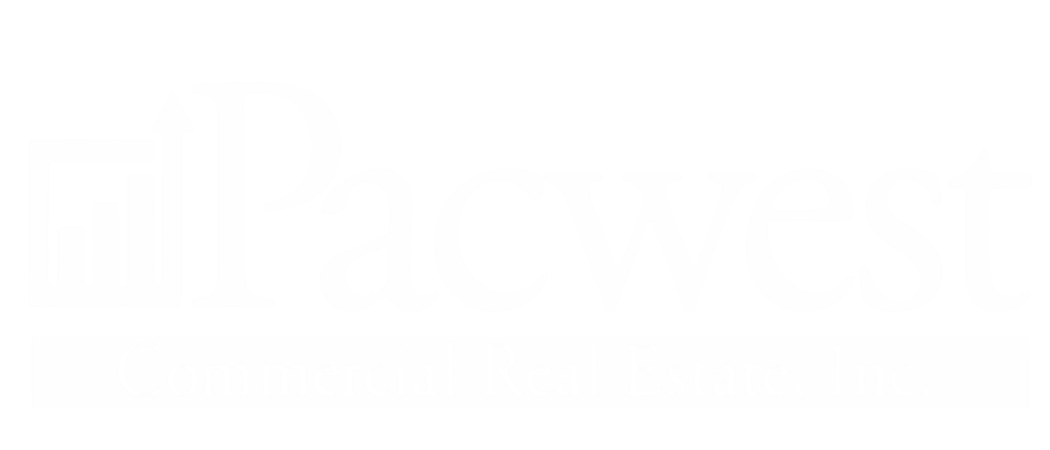(FORMERLY REEDS FUEL AND TRUCKING)
4080 Commercial Ave.
Springfield, OR 97478
Details:
- 6,600 SF/ Truck Shop with 3 Drive Through Bays, 8 Doors
- 4,668 SF/ Class A Office Space
- 8 Acres of Yard Space
- $9,950 per month NNN
Office Area:
Office area (4,668 SqFt) is Class A space that overlooks the truck shop and also has a 720 SqFt attached garage with a 240 SqFt vault. There is over 3 acres of grounds with more than normal parking areas even for large trucks. We have architectural floor plan drawings available on request.
**Office and lobby furniture, Security System, Fuel Tank and Forklift can be purchased from the landlord.**
Truck Shop:
Truck Shop includes a 6,600 SqFt 8 bay truck shop with (4) 14’x16’ Electric operated roll-up doors and (4) 12’ x 14’ doors. There are three drive thru bays. The shop has three phase power along with a 1,225 SqFt detached auxiliary building. There are over 5 acres of cyclone fenced and graveled parking area for the trucks. There is gas to the building along with city water.
SPECIAL FEATURES
Site Specifics:
The 8.17 acre Light Medium Industrial (LMI) parcel is inside of the City of Springfield and is under their zoning and planning regulations according to the latest RLID detailed property report dated 1-8-2010. The map and tax lot # is 17-02-31-14-4300.
It is a fairly flat parcel of graveled and cyclone fenced area within the confines of the truck shop area. The office area has approximately 20,000 sq ft of driveway and paved parking. It also has a graveled truck driveway that use to service a log scaling structure behind the office area. It has an underground sprinkler system for the office landscaping.
This property is serviced by Commercial Avenue on the south side of the property that has a drainage ditch between the lot line and the streets.
Office Improvements:
The office is a two story building that was built around 1972. It had a fire in October of 1995 and was reconstructed and updated at that time. The newest roof and HVAC system were installed also in 1995. The total square footage according to an architect that completed a recent drawing for the office is 5,633 sq ft all inclusive.
The first floor is approximately 3,521 sq ft of comprised of entrance lobby, reception desk and office, six offices, men’s and women’s restrooms, break room, concrete block vault and a single bay garage.
The second floor level is approximately 2,112 sq ft of four offices that look towards the truck shop to the east and two offices on the west side. Also on the west side is a conference room and work room area that is plumbed for a washer and dryer.
This structure is serviced by Northwest Natural Gas, Springfield Utility water and electrical and Comcast Internet service.
The office was recently ( October of 2009 ) painted on the exterior.
The landscaping is very mature with underground sprinklers and a low maintenance lawn on the west side of the structure.
Shop Improvements:
The shop was built in two phases with the first phase completed around 1960 and the second phase completed around 1980. The total shop is approximately 6,600 sq ft which is basically a 60’ x 110’ building shell. There are three of the bays which have a “Drive Through” design capability. There are 7 roll up doors and 1 sliding door. The door on the SE corner of the shop is inactive currently. The four doors on the west side of the building are 14’ wide x 16’ high. Three of the doors on the south side are 12’ wide x 14’ high. There is also one sliding 12’ x 14’ door with a man door built into it. Five of these roll up doors have electric operators on them and the others are chain pulls.
The shop has a separate Northwest Natural Gas service into the building. It is plumbed for a gas heater and has the roof vent but does not have an active unit currently. It also has a water service into the building with a number of hose bibs and an active toilet and wash sink in the shop bathroom which is located in the northeast portion of the building.
It appears to have a 400 amp three phase power system in the building. This must be verified by a licensed electrical contractor. It appears to be dated to the original building construction. The shop does have newer T-8 lighting in most of the workshop area.
There are two smaller auxiliary buildings to the north of the main shop. The two buildings combine for a total of 1,284 sq ft. One of the structures is 864 sq ft and is basically a 24’ x 36’. The other building is 420 sq ft and is basically 14’ x 30’. They are both about 10’ 8” high at the door openings. There are no electrical or water service to these buildings.
There is underground electrical service to the fueling station and another station that was recently removed.
The parking lot area around the shop and auxiliary buildings has had massive truck traffic on it for years and appears to be very solid ground with lots of gravel base.
The 15,000 gallon fueling station, Hyster forklift, all office furniture, lobby furniture, office security system, oil reclaim system, oil and lubrication system and lawn mower can be purchased outside of the lease or purchase agreement with the owner. The oil tanks in the shop are owned by Tyee Oil Company.
We also have a recent Phase Two Environmental Assessment available to a potential tenant or purchaser with an acknowledged non disclosure statement.

Recent Comments